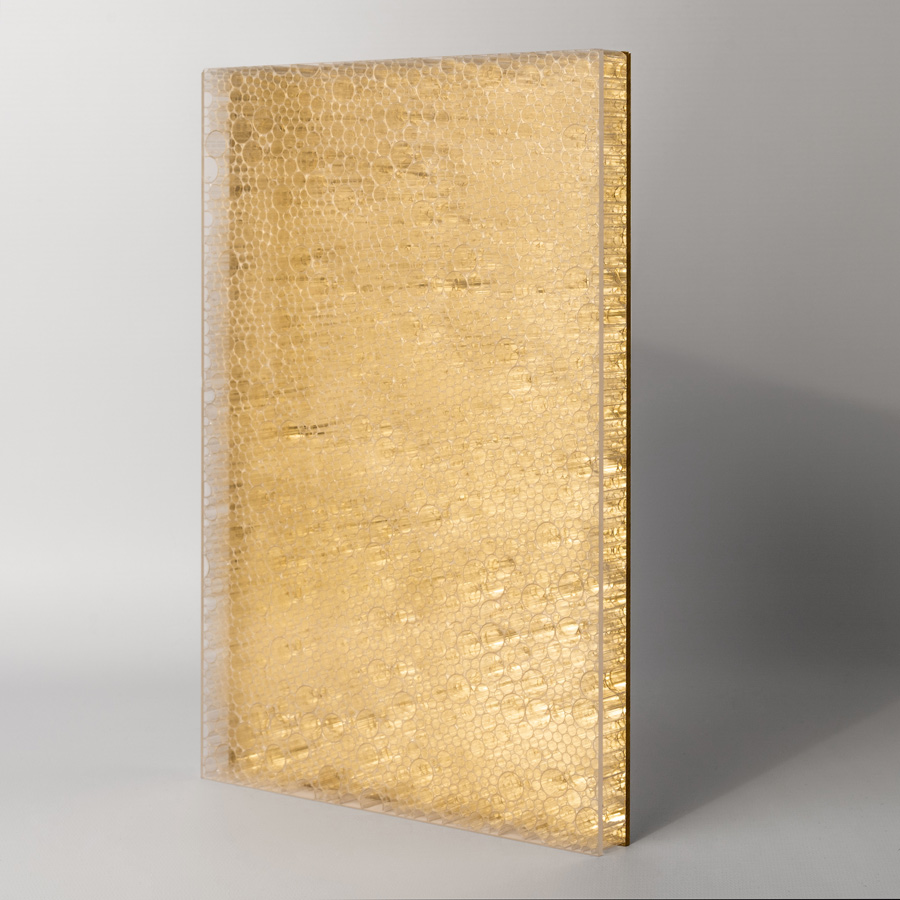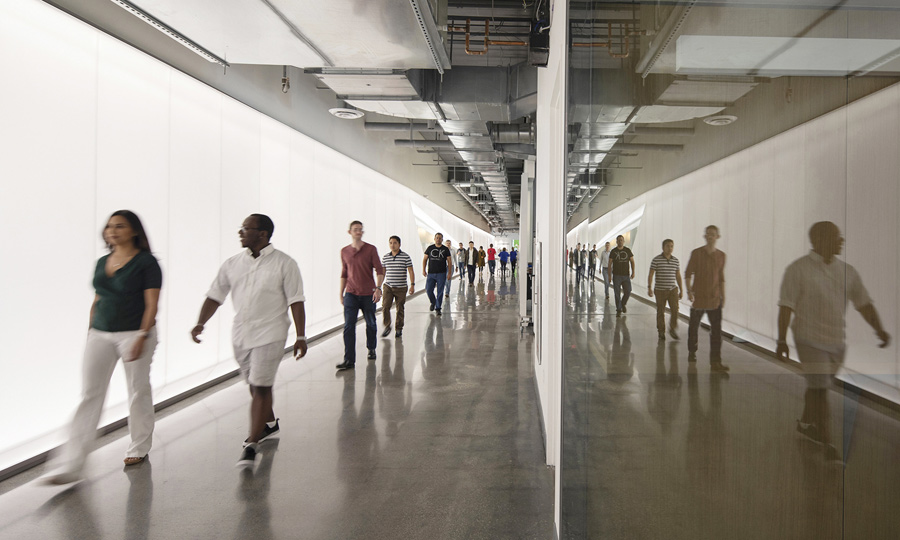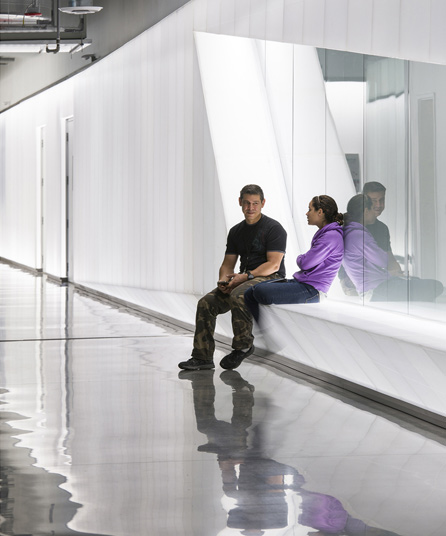BENCORE : FROM 25 TO 29 OCTOBER, BENCORE WILL BE PRESENT AT ORGATEC
Bencore will be present at the event in Cologne with its own materials and with the solutions that the brand has dedicated to workspace in its different applications. Bencore’s approach to product development related to workspaces is confirmed to be concretely green and aimed at the least possible impact combined with maximum comfort of use.
Among the new projects presented there is Lightben which has obtained the important LCA and EPD certifications that certify the concrete sustainability of Bencore honeycomb.
BENCORE’S ICONIC LIGHTBEN HAS ACHIEVED EPD CERTIFICATION
The iconic Lightben product family, manufactured by Bencore, has recently obtained the LCA (Life Cycle Assessment), which study the potential environmental impacts throughout the life of the product, and EPD (Environmental Product Declaration) declaration to legitimize in a complete, verifiable and indisputable way its degree of sustainability. Lightben is an ultralight composite material produced by coupling a core consisting of transparent polycarbonate cylinders to external skins of Polycarbonate, PETG or acrylic in various finishes and multiple colors.

Thanks to the EPD studies carried out on Lightben, its environmental performance has been described in a transparent way by implementing a complete assessment of its life cycle (LCA) that allowed to categorize it in an indicative range between “good” and “very good” (in which “very good” means the maximum capacity of the company to minimize the environmental impact of the material over the entire life cycle of the product, from production final customer).
Obtaining this important certification marks a further step for Bencore towards a clear path to
sustainability and the circular economy at both corporate and product level. The Brand, in fact, has always been very careful about these topics and its primary objective is to provide architects and designers with increasingly ‘green’ solutions.
The 8 variants of the Lightben family
Lightben Standard: the basic material of the Lightben family, particularly suitable for applications such as backlit walls and doors.
Lightben CC and CC Plus: ith coloured core (polycarbonate cylinders) and external skins in transparent or satin PETG. The CC Plus version is the alternative with fire certification.
Lightben Large: material with 34 mm thickness and with 10mm diameter cells, recommended for a more visibility of the cells even from a certain distance
Lightben Mini: 9 and 11 mm thin version, particularly suitable for furniture doors, backlit ceilings and contemporary decorations.
Lightben Kaos 3D: with transparent core in cells of variable diameter from 4, 7 and 12mm and skins of various colors.
Lightben Kaos 3D White: with white core and cells in 3 different diameters (4-7-12 mm).
Lightben Kaos 3D Black: with black core and cells in 3 different diameters (4-7-12 mm).
Lightben Acoustic: with external micro-perforated skins that allow a considerable sound absorption. Ideal
for use in public places and offices where the sound-absorbing aspect is quite important.
Lightben’s Application: The Magic Leap Project
The international architecture Glavovic Studio has developed an impressive workspace project for the new Magic Leap Headquarters located in the American town of Plantation, Florida. The new offices of this important international company, that focuses on the development of projects related augmented reality (and which also counts Google Inc. among its main investors,) are characterized by quality, comfort and sustainability of the environments in which technology and lifestyle are combined in a harmonious way with a result of maximum functionality and livability of the spaces.

For its headquarters, Magic Leap has taken over an existing prefabricated commercial building in which multiple work areas have been included such as research and development laboratories, production facilities, a mechanical workshop and other support spaces with advanced acoustics and audio systems requirements. For Glavovic Studio, the main challenge was to create a workplace that would reflect and inspire the revolutionary nature of the company’s core business and that, at the same time, promote collaboration and interpersonal relationships among its more than 1,000 employees.
 Among the main materials used, we can find Lightben Standard, specifically used for the main wall on
Among the main materials used, we can find Lightben Standard, specifically used for the main wall on
which the entire design concept for the building is developed. For the occasion Lightben was also backlit to
accentuate its natural ability to create unique light games. The aesthetic value of this material is combined
with its extreme lightness and structurality, factors that make it particularly suitable to be worked, cut and
finished with accessories such as profiles, handles and hinges, to ensure an excellent guarantee of result.
Project: Magic Leap HQ
Location: Plantation, FL
Architects: Glavovic Studio
Builders: Capital Glass
Photography: Robin Hill
All drawings and mock-up images courtesy of Glavovic Studio
Bencore: www.bencore.it



